The Eagle’s Nest
Year
2021 - 2022
This beautiful post and beam treehouse was a collaborative process. When the amazing couple reached out to us for a multi-generational vacation home on their property near the entrance to Glacier National Park neither of us imagined something this grand. The structure, a total of 4250 livable space, is made of 3 cabins, with suspended light filled breezeways connecting two smaller cabins to the main cabin.
The main cabin, which is the hub of the house, has a full kitchen, living room, large deck, two bathrooms, laundry, a master suite, a second floor loft with a spiral staircase up to with a lookout giving the home it’s name— the Eagle’s Nest.
Each wing cabin has 3 bedrooms, a bathroom, kitchenette, laundry area, and living space with a fireplace. Their decks connect to the main cabin deck with rope bridges— which, along with the slide off of the main deck, add a whimsical touch to this incredible home.
Read more about this project:
The Eagle’s Nest on Timberlyne Homes
Photos by Cody Wortmann | Timberlyne Homes
We love working with the team at Timberlyne, our trusted partner in Timber frame material. You dream it, we can build it!
Reach out today to us chat about your project— Ryan 406-885-8577
Main Cabin.
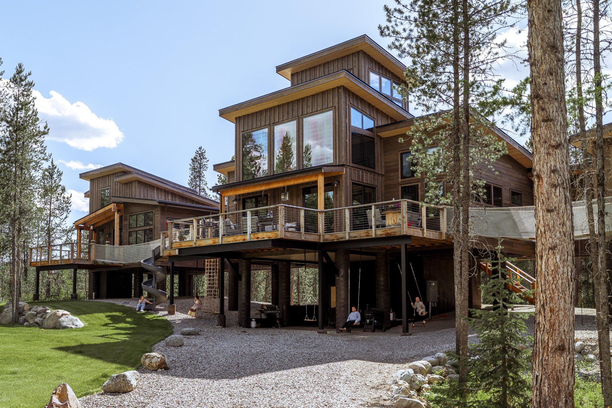

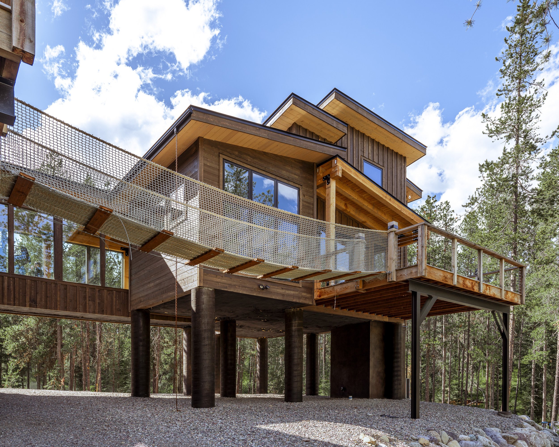
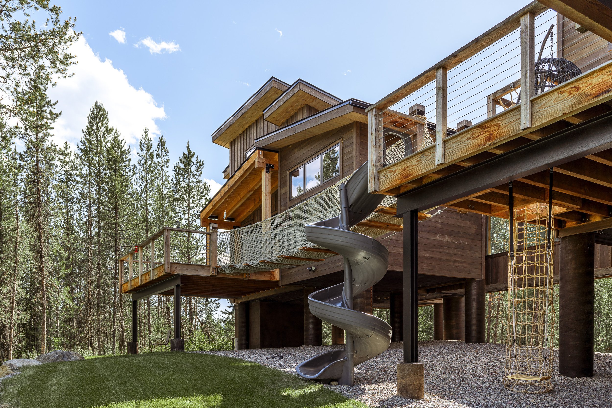
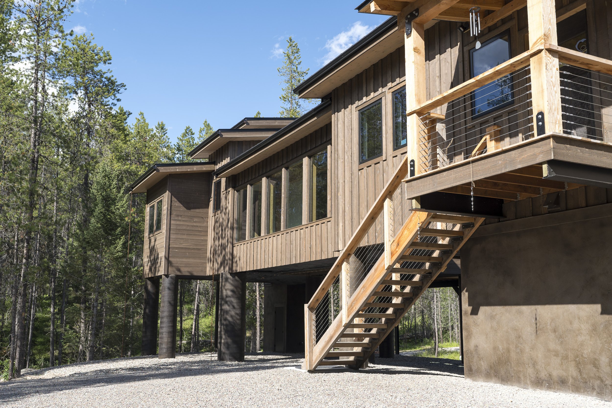
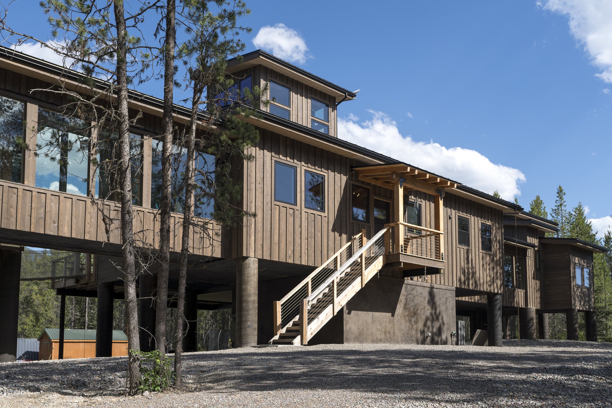
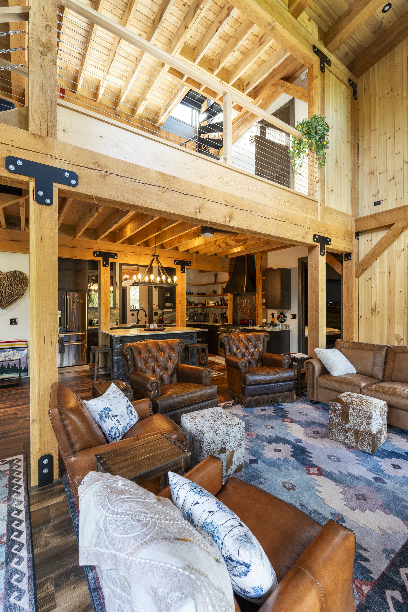
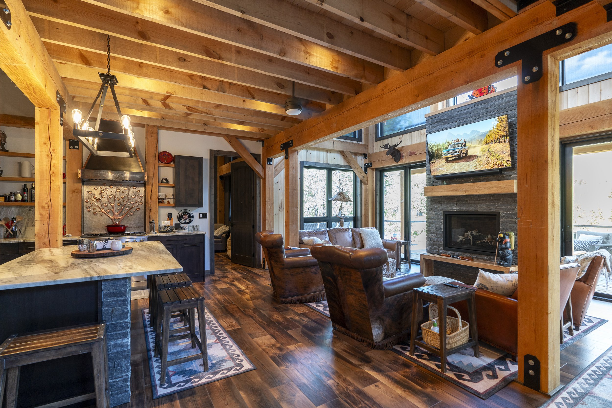
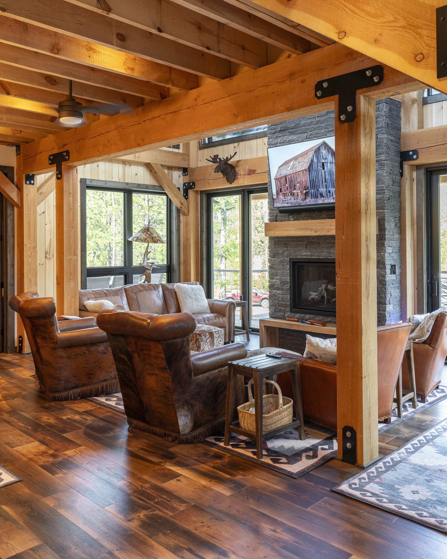
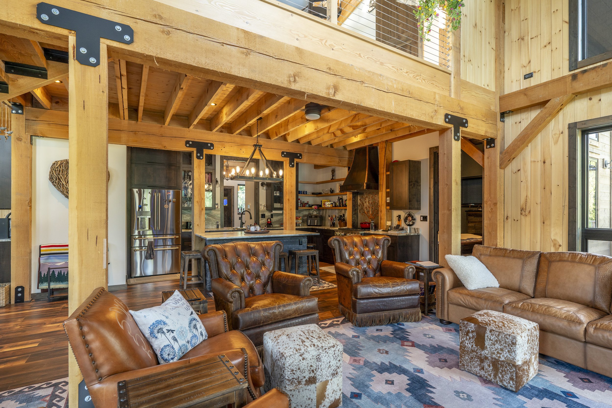
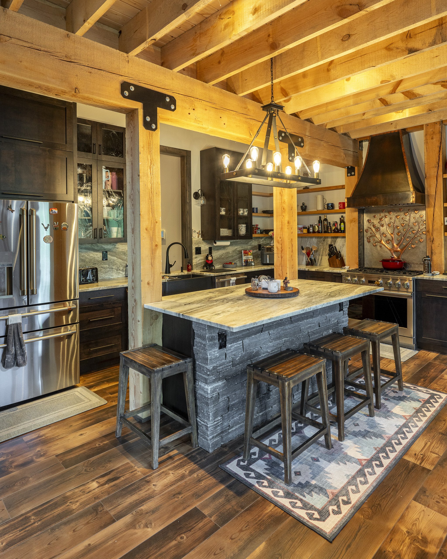
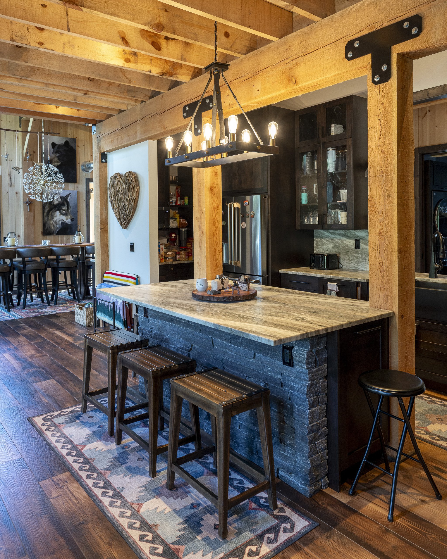
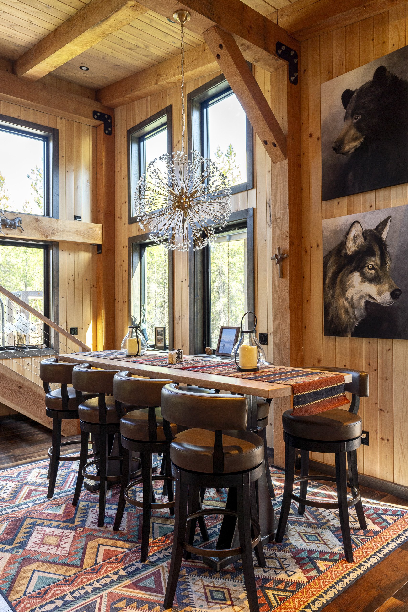



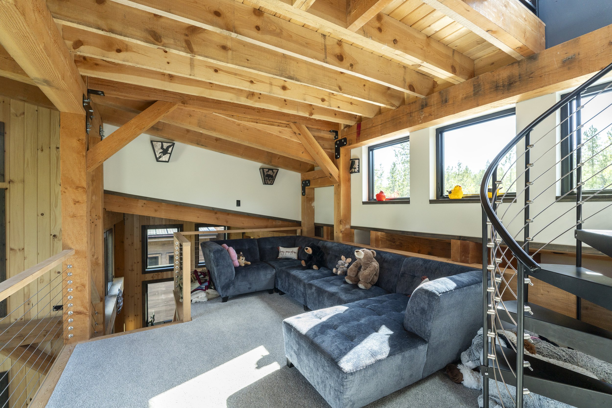


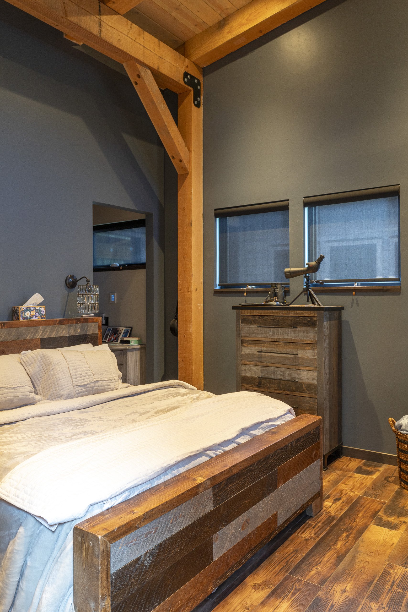
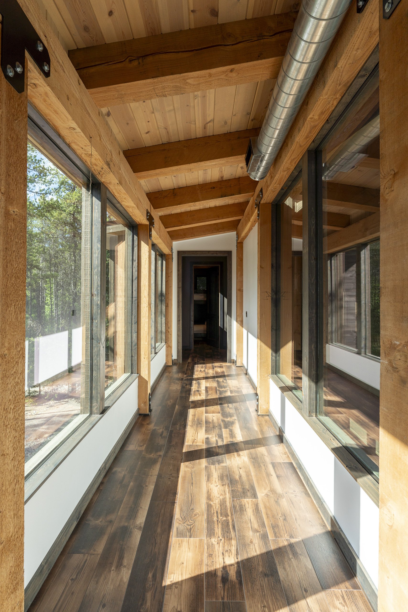
Family Cabins.









