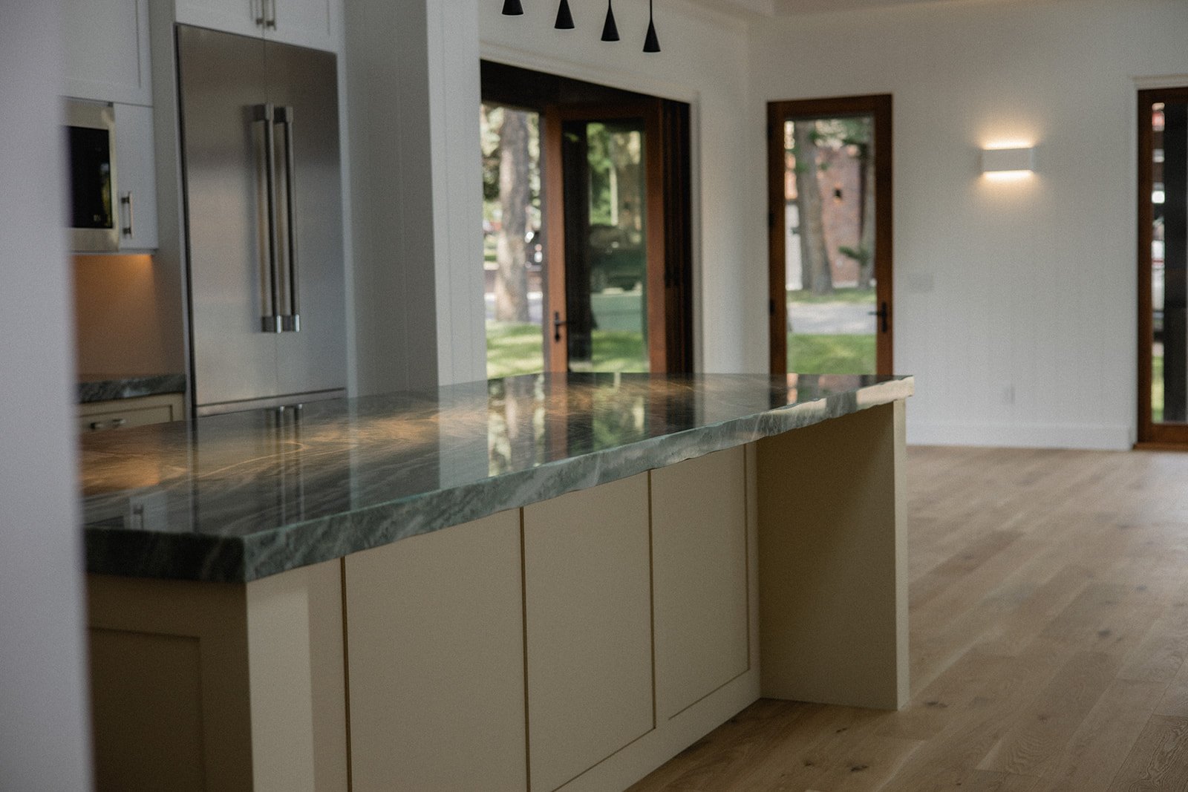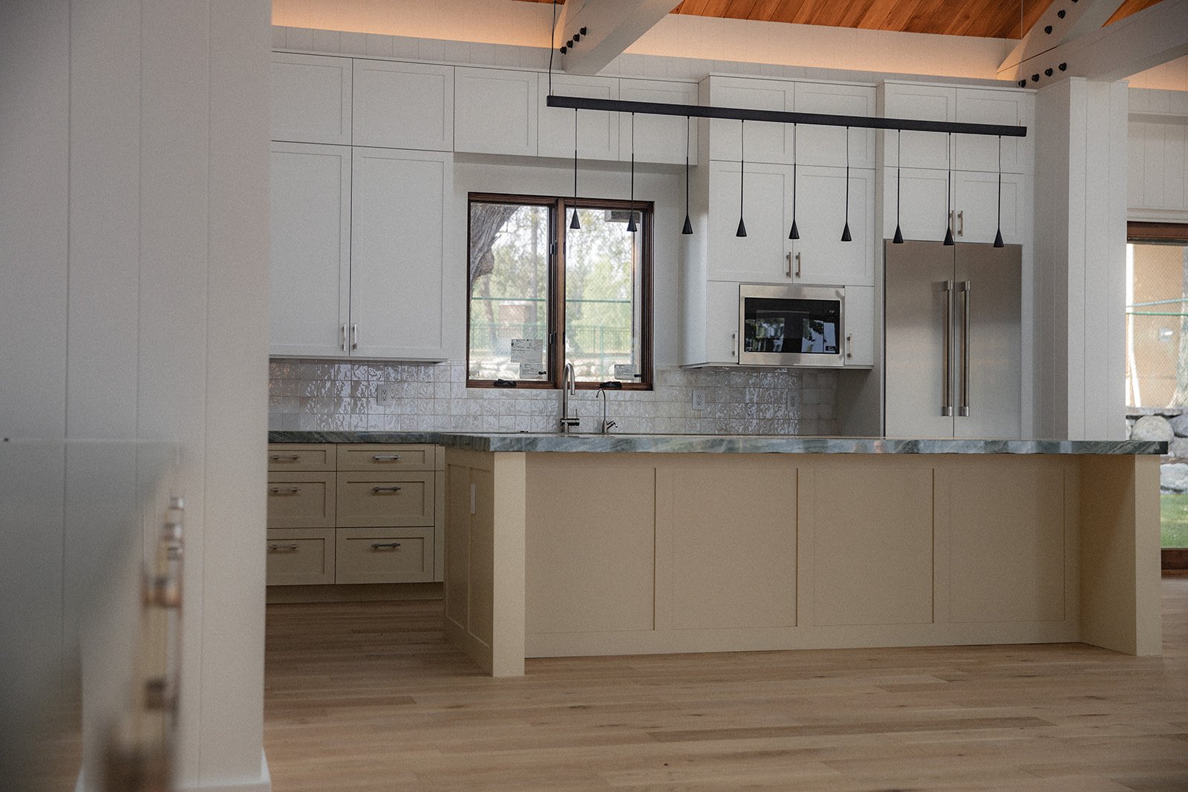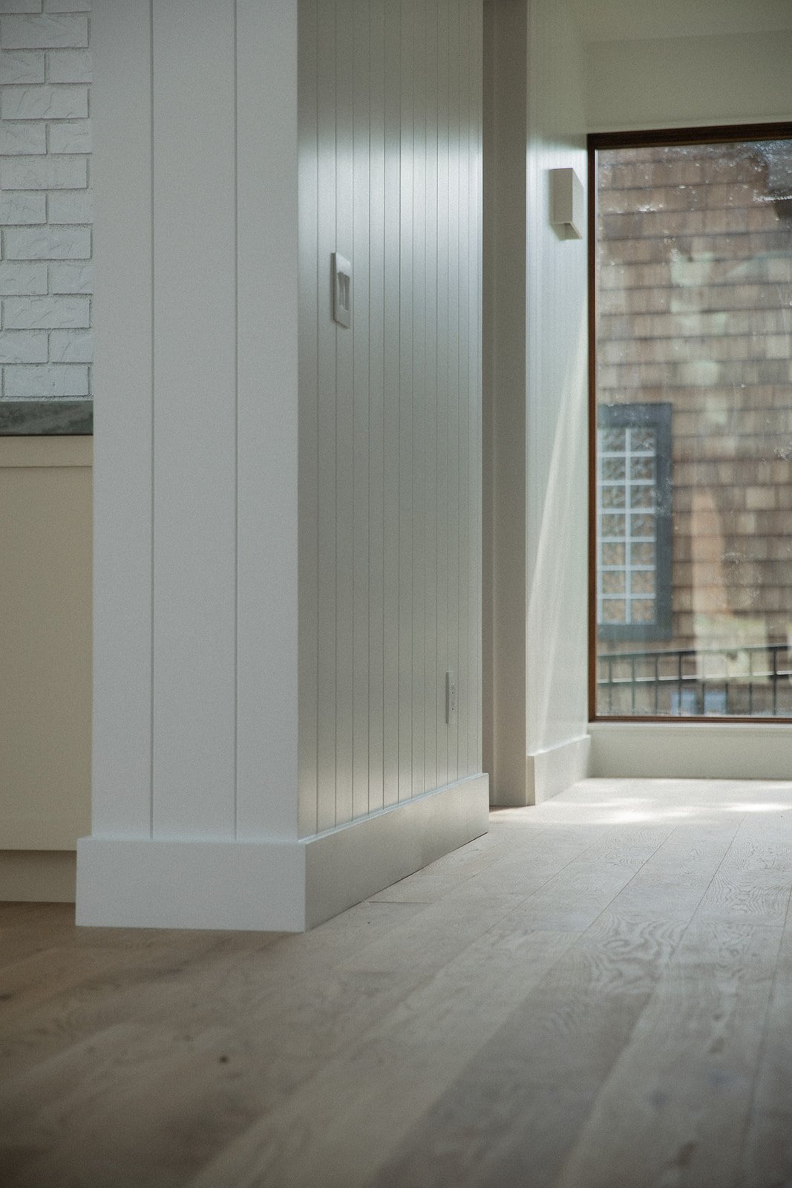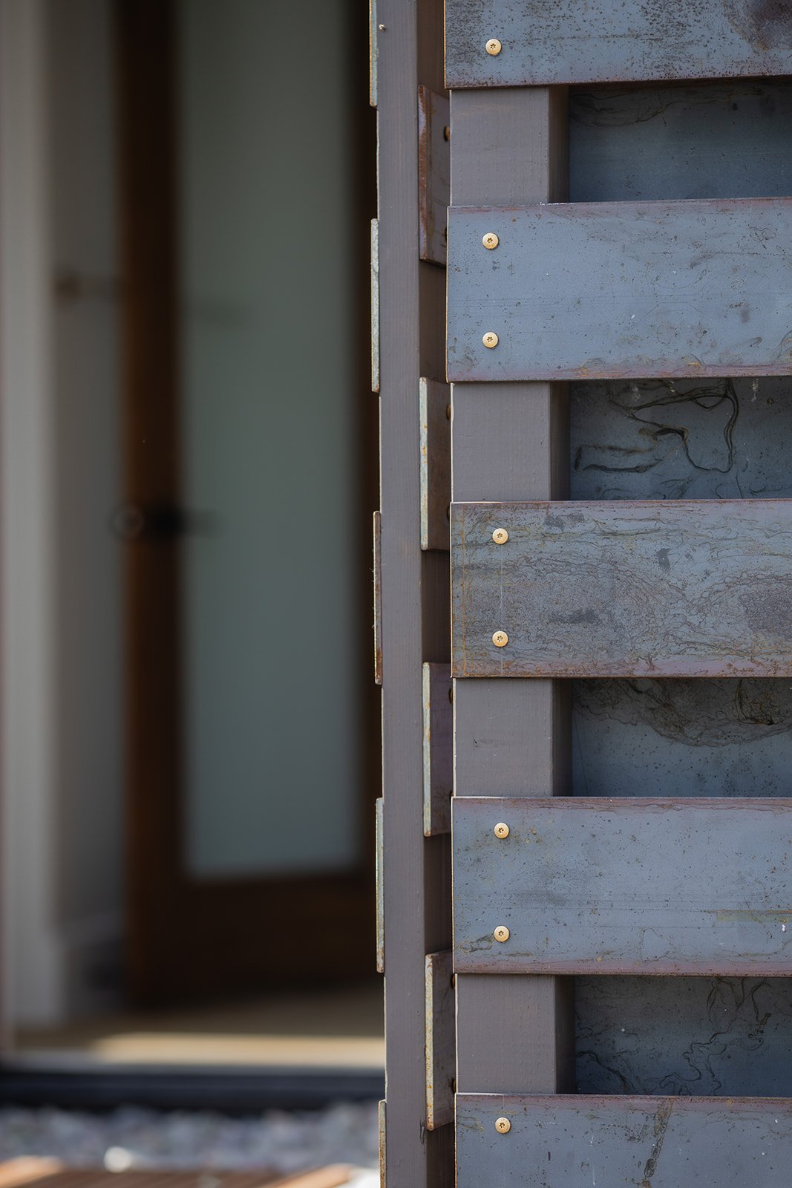The Clark Poolhouse
Year
2023 - 2024
This project was in collaboration with Jessica Saylor of Saylor Construction. Built as a gathering and entertaining space for the Clark family on Whitefish Lake.
Designed by local architect Dana Severy, this building is a work of art. The details are many, and had to be done precisely.
Just a few of the details we at Flatout Build built or installed ourselves:
A modern take on trim— trimless doors and windows, with the wall coming flush to the window casing and jambs for a clean, crisp look. Three large timber trusses, spanning 36 feet, with incised metal plates. The large end to end ridge skylight brings light and movement, keeping with the airy and calming feel of the space.
Images by Jenna Flare Photo
























